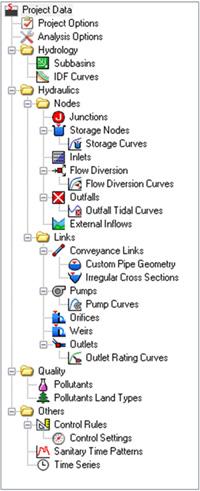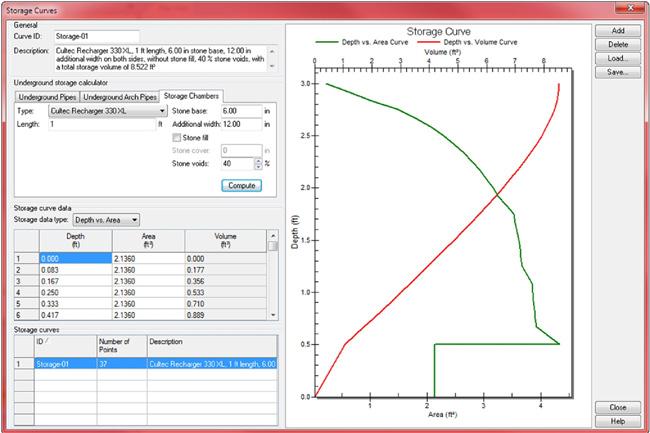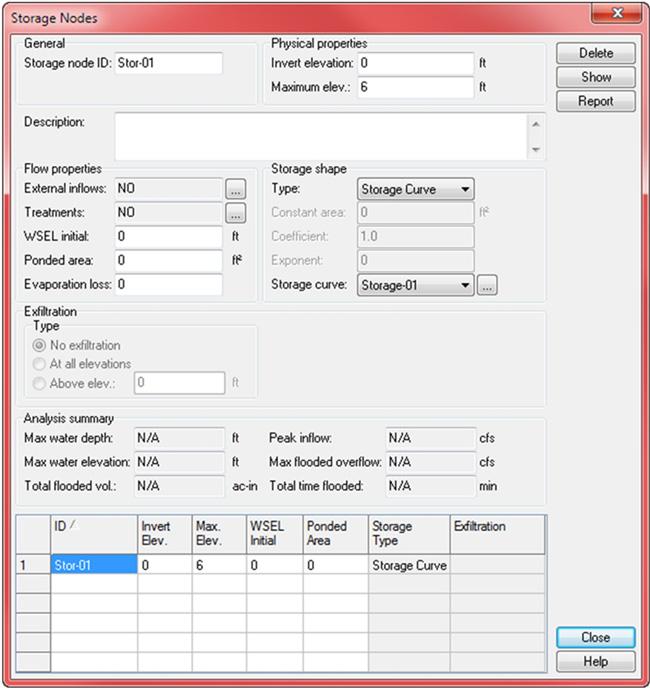Modeling Tips For Autodesk Storm And Sanitary Analysis
![]() Autodesk Storm and Sanitary Analysis is an advanced, powerful, and comprehensive hydrodynamic modeling package available for analyzing and designing urban drainage systems, stormwater sewers, and sanitary sewers. It can handle a variety of complex flow situations such as looped networks, interconnected ponds, and pumps. In addition, Autodesk Storm and Sanitary Analysis can model all aspects of stormwater quality/quantity and incorporates best management practices (BMPs), including support for all CULTEC, Inc. storage chambers.
Autodesk Storm and Sanitary Analysis is an advanced, powerful, and comprehensive hydrodynamic modeling package available for analyzing and designing urban drainage systems, stormwater sewers, and sanitary sewers. It can handle a variety of complex flow situations such as looped networks, interconnected ponds, and pumps. In addition, Autodesk Storm and Sanitary Analysis can model all aspects of stormwater quality/quantity and incorporates best management practices (BMPs), including support for all CULTEC, Inc. storage chambers.
Any CULTEC storage chamber can be added to an Autodesk Storm and Sanitary Analysis project by performing following few simple steps:
Step 01: Start Autodesk Storm and Sanitary Analysis with a new project or open an existing project
Step 02: By double clicking on the “Storage Curves” from the data tree bring up the dialog

Figure 1: Autodesk SSA Data Tree
Step 03: From the Storage Curves dialog, click on “Add” button to create a new storage curve. Then switch to the “Storage Chambers” tab.
Step 04: Select the desired CULTEC storage chamber type from the drop down list and set the Parameter values to match your project needs. Click on “Compute” button to calculate “Depth vs. Area” storage curve data for the selected CULTEC chamber. Click on “Close” to close the dialog.

Figure 2: Storage Curves Dialog
Figure 3: Autodesk SSA Elements Toolbar
Step 07: Specify the Storage Shape type as Storage Curve and select the previously defined storage curve (Storage-01)

Figure 4: Autodesk SSA Storage Nodes Dialog
Contact AutoDesk for Technical Support. Visit www.autodesk.com
Visit AutoDesk’s Contact Us page
We are able to assist you in your design by performing preliminary calculations and supplying AutoCAD layouts free of charge
